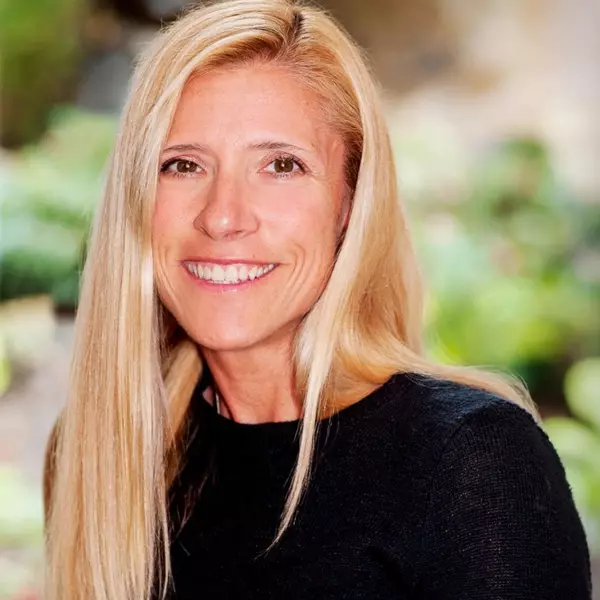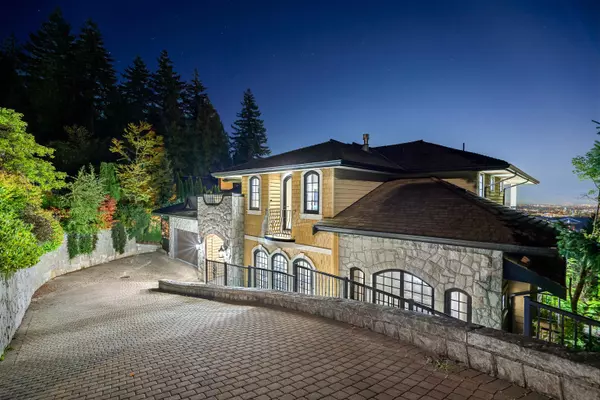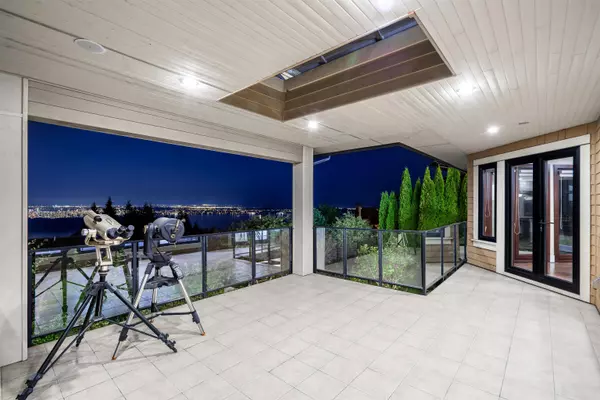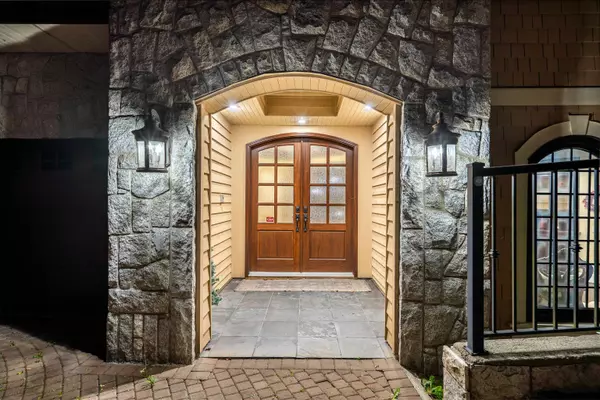
7 Beds
7 Baths
5,878 SqFt
7 Beds
7 Baths
5,878 SqFt
Open House
Sun Oct 26, 2:00pm - 4:00pm
Key Details
Property Type Single Family Home
Sub Type Single Family Residence
Listing Status Active
Purchase Type For Sale
Square Footage 5,878 sqft
Price per Sqft $867
MLS Listing ID R3061620
Bedrooms 7
Full Baths 6
HOA Y/N No
Year Built 2008
Lot Size 0.270 Acres
Property Sub-Type Single Family Residence
Property Description
Location
Province BC
Community Whitby Estates
Area West Vancouver
Zoning SFD
Rooms
Kitchen 2
Interior
Interior Features Storage
Heating Natural Gas, Radiant
Fireplaces Number 2
Fireplaces Type Gas
Laundry In Unit
Exterior
Exterior Feature Balcony, Private Yard
Garage Spaces 2.0
Garage Description 2
Utilities Available Electricity Connected, Natural Gas Connected, Water Connected
View Y/N Yes
View SPECTACULAR OCEAN/CITY VIEWS
Roof Type Concrete
Street Surface Paved
Porch Patio, Deck
Total Parking Spaces 5
Garage Yes
Building
Lot Description Private, Recreation Nearby
Story 3
Foundation Concrete Perimeter
Sewer Public Sewer, Storm Sewer
Water Public
Locker No
Others
Ownership Freehold NonStrata


"Unlock the door to your dream home with Katie, where professionalism meets passion in the world of real estate. We don't just sell properties; we curate lifestyles. Let us guide you through the doorway to exceptional living, turning houses into homes and dreams into addresses. Your key to a brighter future starts here – because home is where the heart is, and we're here to help you find yours. Trust [Your Name] for a seamless journey to your next chapter. Welcome home!"






