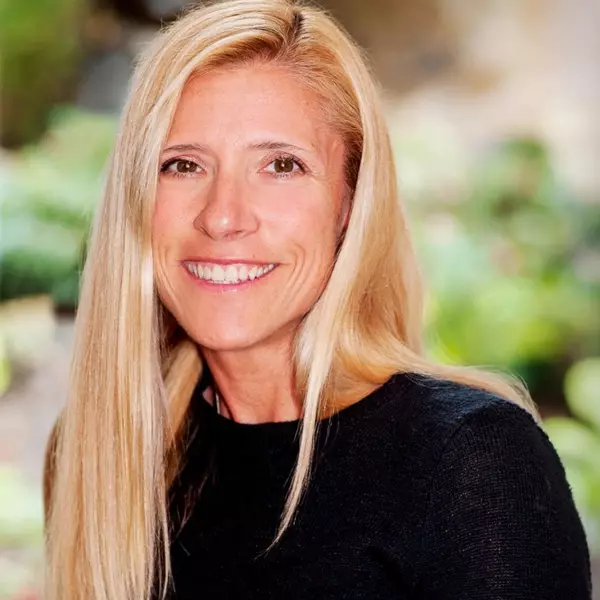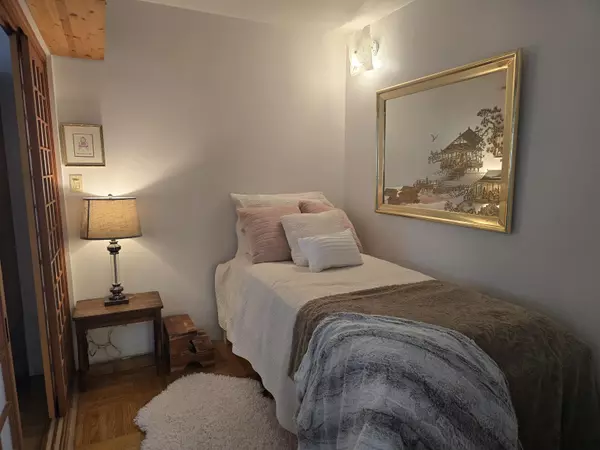
1 Bed
1 Bath
479 SqFt
1 Bed
1 Bath
479 SqFt
Open House
Sat Nov 08, 2:30pm - 4:30pm
Key Details
Property Type Condo
Sub Type Apartment/Condo
Listing Status Active
Purchase Type For Sale
Square Footage 479 sqft
Price per Sqft $686
Subdivision Ralston Court
MLS Listing ID R3050567
Bedrooms 1
Full Baths 1
Maintenance Fees $348
HOA Fees $348
HOA Y/N No
Year Built 1955
Property Sub-Type Apartment/Condo
Property Description
Location
Province BC
Community West End Vw
Area Vancouver West
Zoning RM-5B
Rooms
Kitchen 1
Interior
Interior Features Storage
Heating Hot Water
Flooring Hardwood
Window Features Window Coverings
Appliance Refrigerator, Stove, Microwave
Laundry Common Area
Exterior
Exterior Feature No Outdoor Area
Community Features Adult Oriented, Shopping Nearby
Utilities Available Electricity Connected, Water Connected
Amenities Available Trash, Maintenance Grounds, Heat, Hot Water, Sewer, Water
View Y/N No
Roof Type Asphalt
Exposure East
Garage Yes
Building
Lot Description Central Location, Marina Nearby, Recreation Nearby
Story 1
Foundation Concrete Perimeter
Sewer Public Sewer, Sanitary Sewer, Storm Sewer
Water Public
Locker Yes
Others
Pets Allowed Cats OK, Dogs OK, Number Limit (One), Yes With Restrictions
Restrictions Age Restrictions,Pets Allowed w/Rest.,Rentals Not Allowed,Smoking Restrictions,Age Restricted 19+
Ownership Shares in Co-operative
Virtual Tour https://my.matterport.com/show/?m=cqQDookzgN8


"Unlock the door to your dream home with Katie, where professionalism meets passion in the world of real estate. We don't just sell properties; we curate lifestyles. Let us guide you through the doorway to exceptional living, turning houses into homes and dreams into addresses. Your key to a brighter future starts here – because home is where the heart is, and we're here to help you find yours. Trust [Your Name] for a seamless journey to your next chapter. Welcome home!"






